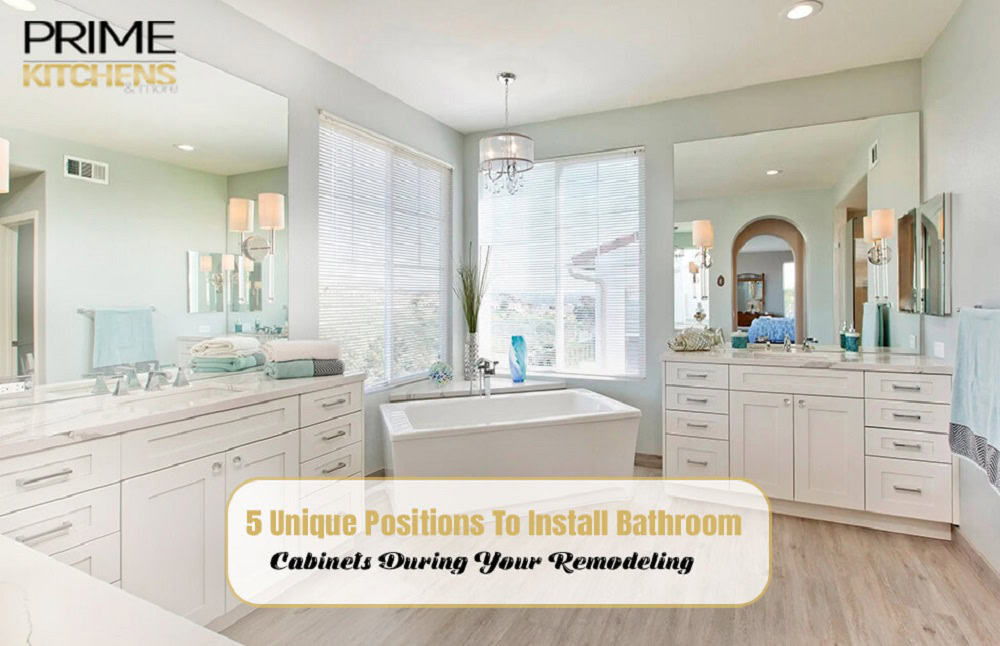When it comes to bathroom remodeling in Orlando, FL, one of the key elements that can make or break the space is the cabinetry. While bathroom cabinets serve as essential storage solutions, they also contribute significantly to the overall aesthetic. This is why here at Prime Kitchens And More we include bathroom cabinet solutions in our bathroom remodeling services in Orlando, FL. If you are considering a bathroom overhaul, here are five unique positions to install bathroom cabinets that will maximize functionality and style.
1. Floating Vanity Cabinets
Upgrade your bathroom’s look with floating vanity cabinets. This contemporary design trend involves mounting the vanity to the wall, creating the illusion of space by freeing up floor area. It is an excellent option for smaller bathrooms in Orlando homes, where every inch counts. Besides the visual appeal, floating vanities make cleaning floors a breeze and can be installed at varying heights to accommodate different users.
2. Above-the-Toilet Storage
The space above the toilet is often underutilized in bathroom design. By installing custom cabinetry in this area, you can take advantage of vertical space for storing toiletries, towels, or decorative items. This is particularly useful in bathrooms with limited square footage. With the right design, these bathroom cabinets orlando fl can blend seamlessly with the rest of your decor while providing convenient access to essentials.
3. Corner Cabinets
Corner cabinets are a smart solution for making the most of every nook in your bathroom. Often, corners are dead spaces, but with custom corner cabinets, you can turn them into functional storage areas. They can be designed to fit snugly into the corner, providing a place for items that need to be tucked away, yet still within reach. This option is perfect for those who require additional storage without compromising on floor space.
4. Built-In Linen Closets
If your bathroom remodeling project includes a more extensive renovation, consider incorporating a built-in linen closet. This can be perfect for storage, allowing you to keep towels, bedding, and toiletries organized and out of sight. A linen closet can be customized to fit the specific dimensions of your bathroom, ensuring a cohesive look, especially if you are aiming for a uniform design throughout your home.
5. Under-Sink Pull-Out Drawers
Transform the wasted space around plumbing under your sink with pull-out drawers. These ingenious storage solutions can be custom-fitted around pipes, providing a place for cleaning supplies, hair tools, and other bathroom necessities. Pull-out drawers are particularly effective because they allow for easy access to items at the back of the cabinet, eliminating the need to rummage through a cluttered space.
The Final Word
When planning your bathroom remodeling Orlando FL, consider these unique cabinet placement ideas to enhance both the functionality and the visual appeal of your space. At Prime Kitchens and More, our expert team is ready to assist you choose the perfect bathroom cabinet that fits your space and meets your needs. Apart from bathroom remodeling, we also provide kitchen remodeling Orlando FL. Contact us today at +14074043944 and let us help you to transform your home into a beautifully efficient space.

