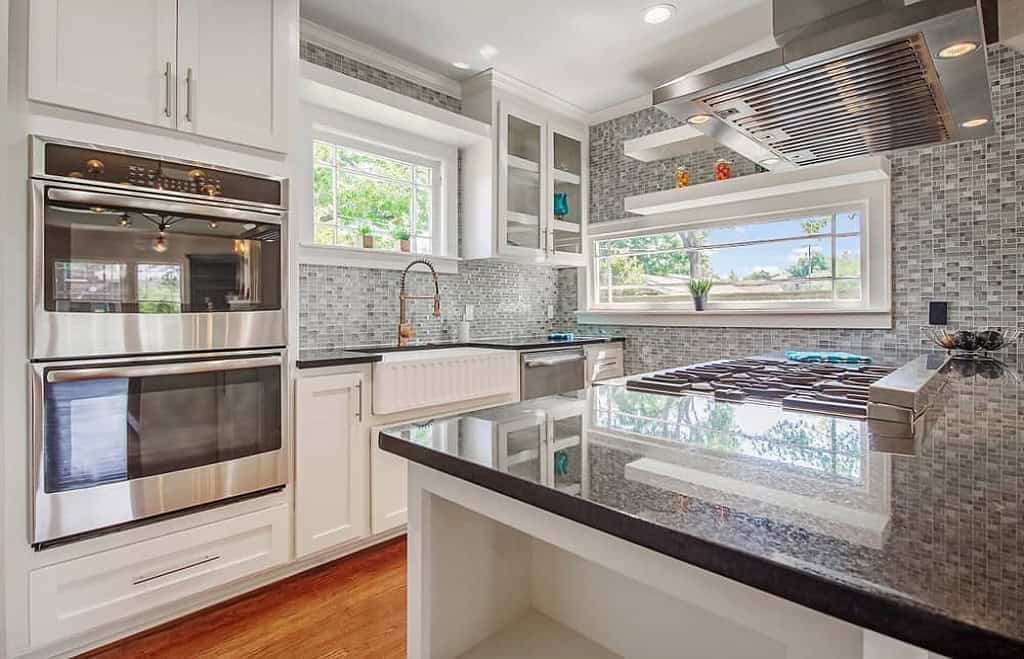At the very core of every household, the kitchen assumes a multifaceted role, transcending its culinary origins to become a vibrant social epicenter. Here, individuals spanning generations come together to exchange not only meals but also cherished memories. Therefore, the quest for a kitchen that masterfully harmonizes practicality and beauty takes center stage, safeguarding an environment free from any disruptions. The integration of modern technology has revolutionized kitchen design, making it easier than ever to manifest your vision.
Designing Your Dream Kitchen
Before you embark on this exciting journey, you must precisely measure the space you intend to transform. Measuring the walls, ceiling height, and floor space and noting the locations of doors and windows, as well as gas, water, and electricity connections, is crucial. These measurements are the foundation for creating an accurate 3D model, ensuring that your dream kitchen aligns seamlessly with the physical space.
Selecting the Perfect Kitchen Configuration
The next step is deciding on the kitchen configuration that best suits your space and lifestyle. 3D kitchen design in Orlando FL, offers a variety of options to choose from:
- L-shaped kitchen: Ideal for optimizing corners and creating a cozy dining area within the kitchen.
- I-shaped kitchen:Perfect for small spaces, it arranges all your kitchen essentials along a single wall.
- U-shaped kitchen: Offers an efficient workspace and easy access to all your equipment.
- Kitchen with a central island:Provides a spacious and functional layout, giving you room to move freely.
- Parallel kitchen:Suitable for long rooms, it optimizes space and creates an extensive work area.
Customizing Your Kitchen
Once your kitchen layout is finalized, the next step involves carefully choosing the equipment to integrate, including options like a spacious American-style fridge-freezer, a modern dishwasher, and stylish kitchen cabinets in Orlando FL. For those revamping an existing kitchen, it’s important to assess what elements you’d like to retain and what requires an upgrade.
Defining Your Kitchen Style
To create a cohesive look throughout your home, you can coordinate your kitchen with the software’s library of surface materials and decorative textures. Personalize your kitchen’s appearance by modifying these elements to match your vision. While aesthetics are essential, it’s equally important to consider the functionality and maintenance of the materials you choose. For instance, fabrics may look alluring but can be challenging to maintain, making tiles a more practical and durable option.
The Ergonomics of Kitchen Design
Efficiency in the kitchen is often associated with the concept of the “work triangle.” This triangle encompasses three key areas:
- Cold area (fridge and freezer)
- Washing area (sink and dishwasher)
- Cooking area (hob and oven)
The goal is to position these elements in a triangle as equilateral as possible to optimize movements between them. A well-balanced work triangle ensures your kitchen functions smoothly, making every task more efficient and convenient.
In conclusion, crafting the perfect kitchen involves a meticulous blend of creativity, practicality, and ergonomic design. With 3d kitchen design in Orlando FL, designing your dream kitchen becomes an exciting and rewarding process. Remember to consider your space, choose the right configuration, customize your equipment and style, and optimize the kitchen’s functionality to create a kitchen that is both a culinary haven and a social centerpiece for your home.

