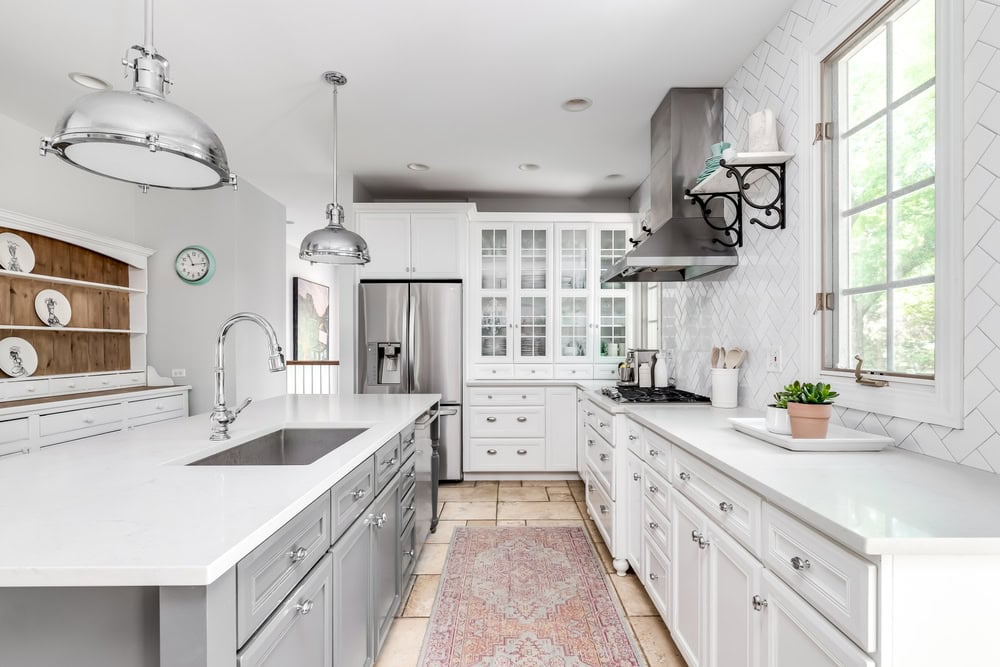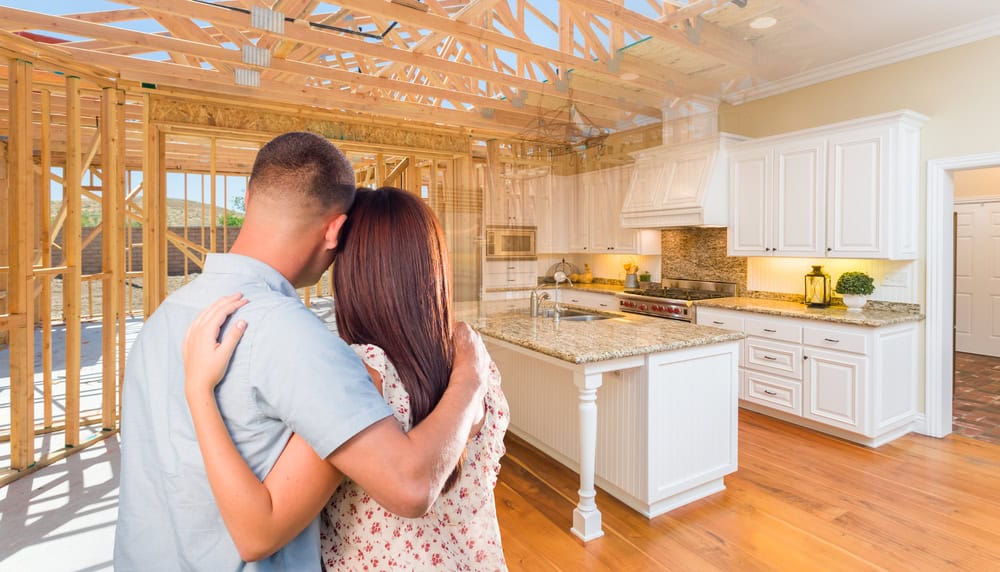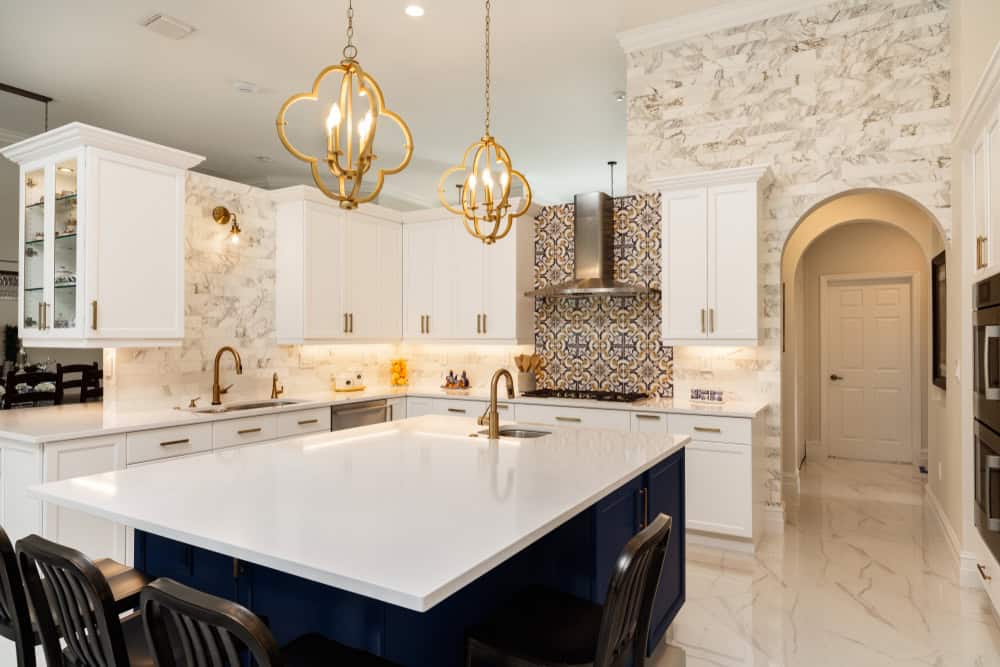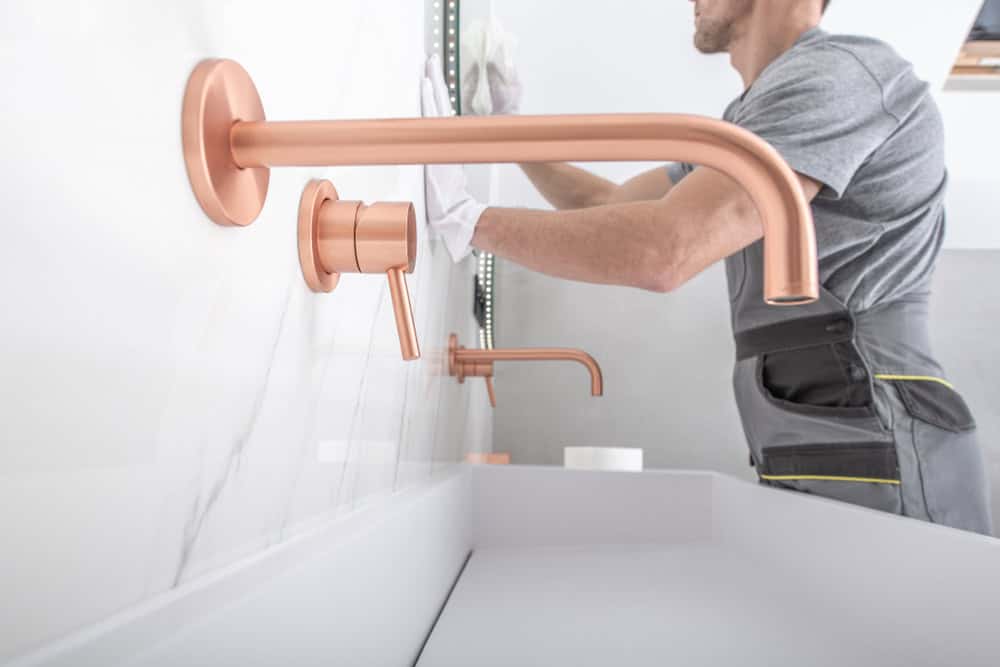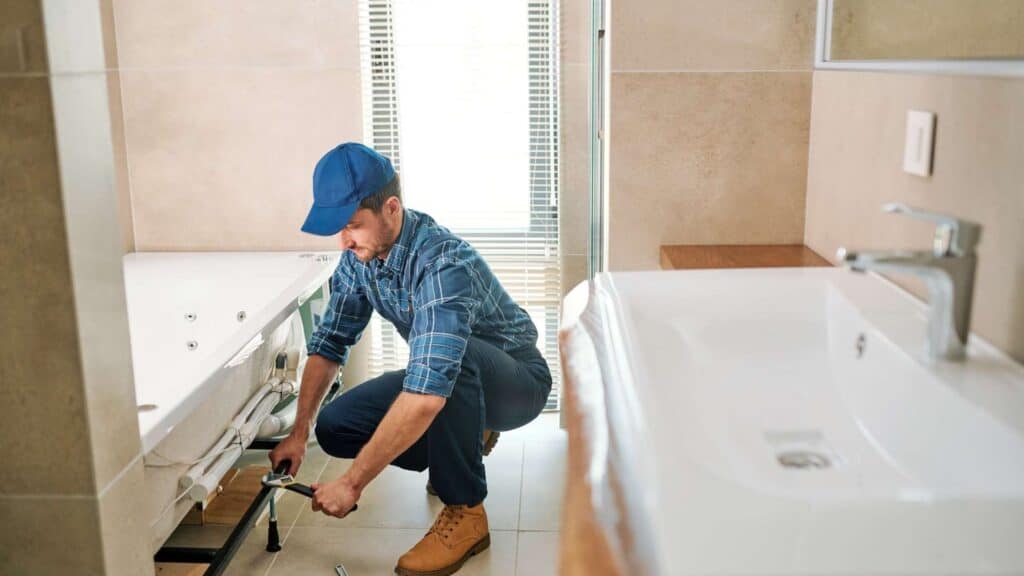Remodeling your Orlando home? Exciting times! But before you dive headfirst into paint swatches and tile samples, let’s talk about maximizing your space. With these top 5 tips, you’ll create a home that’s not just beautiful but also functional and spacious.
Declutter First, Remodel Second
Orlando – a city of sunshine, theme parks, and… a whole lot of stuff! We love our outdoor gear, our souvenirs, and our collections of all kinds. But before you start knocking down walls, it’s time to declutter.
Think of it as a pre-remodel cleanse. Go through each room and decide what to keep, donate, or toss. Be honest with yourself – do you really need that inflatable flamingo pool toy? Decluttering not only frees up space but also helps you see your home’s potential with fresh eyes.
Multi-Functional Furniture: The Space-Saving Superhero
In Orlando, where space can be limited, multi-functional furniture is your best friend. These are the superheroes of the furniture world, able to transform and adapt to your needs.
Think sofa beds, ottomans with storage, and Murphy beds that disappear into the wall. These clever pieces help you maximize your space without sacrificing style or comfort. Plus, they’re perfect for accommodating guests or creating flexible living spaces.
Vertical Space: The Sky’s the Limit
When floor space is limited, it’s time to think vertically. Orlando homes often have high ceilings, which means you have a whole lot of unused space just waiting to be utilized.
Install shelves, cabinets, or even hanging planters to make the most of those tall walls. This frees up floor space and adds visual interest and dimension to your rooms. It’s like giving your home a vertical makeover!
Storage Solutions: The Key to an Organized Home
Storage is essential for any home, but it’s especially important in Orlando, where we tend to accumulate a lot of stuff. Before you start your remodel, think about incorporating smart storage solutions into your design.
Built-in storage is a fantastic option. Consider adding custom cabinets, bookshelves, or even a window seat with hidden storage. These solutions maximize your space and add a touch of elegance and functionality to your home.
Open Floor Plans: Creating a Sense of Spaciousness
Open floor plans are a popular choice for Orlando homes, and for good reason. They create a sense of spaciousness and flow, making your home feel larger and more inviting.
If you’re planning a major remodel, consider knocking down a few walls to open up your living spaces. This can create a more modern and airy feel, perfect for entertaining and enjoying the Florida lifestyle. Just imagine hosting a party in your newly opened-up space!
Outdoor Living: Extending Your Space
Orlando’s beautiful weather means you can enjoy your outdoor spaces year-round. Don’t forget to include your patio, balcony, or backyard in your space maximization plans.
Create a comfortable outdoor living area with seating, a dining table, or even an outdoor kitchen. This extends your living space and provides a great place to relax and entertain. Plus, it’s a fantastic way to enjoy the Florida sunshine.
Maximize Your Space, Maximize Your Remodel
Maximizing your space before you start your Orlando home remodel is a smart move. It helps you create a more functional, organized, and spacious home that you’ll love for years to come.
With these top 5 tips from Prime Kitchens And More LLC, you’re well on your way to a successful remodel. So, declutter, get creative with your storage, and embrace the Florida lifestyle with some fantastic outdoor living spaces. Happy remodeling!

